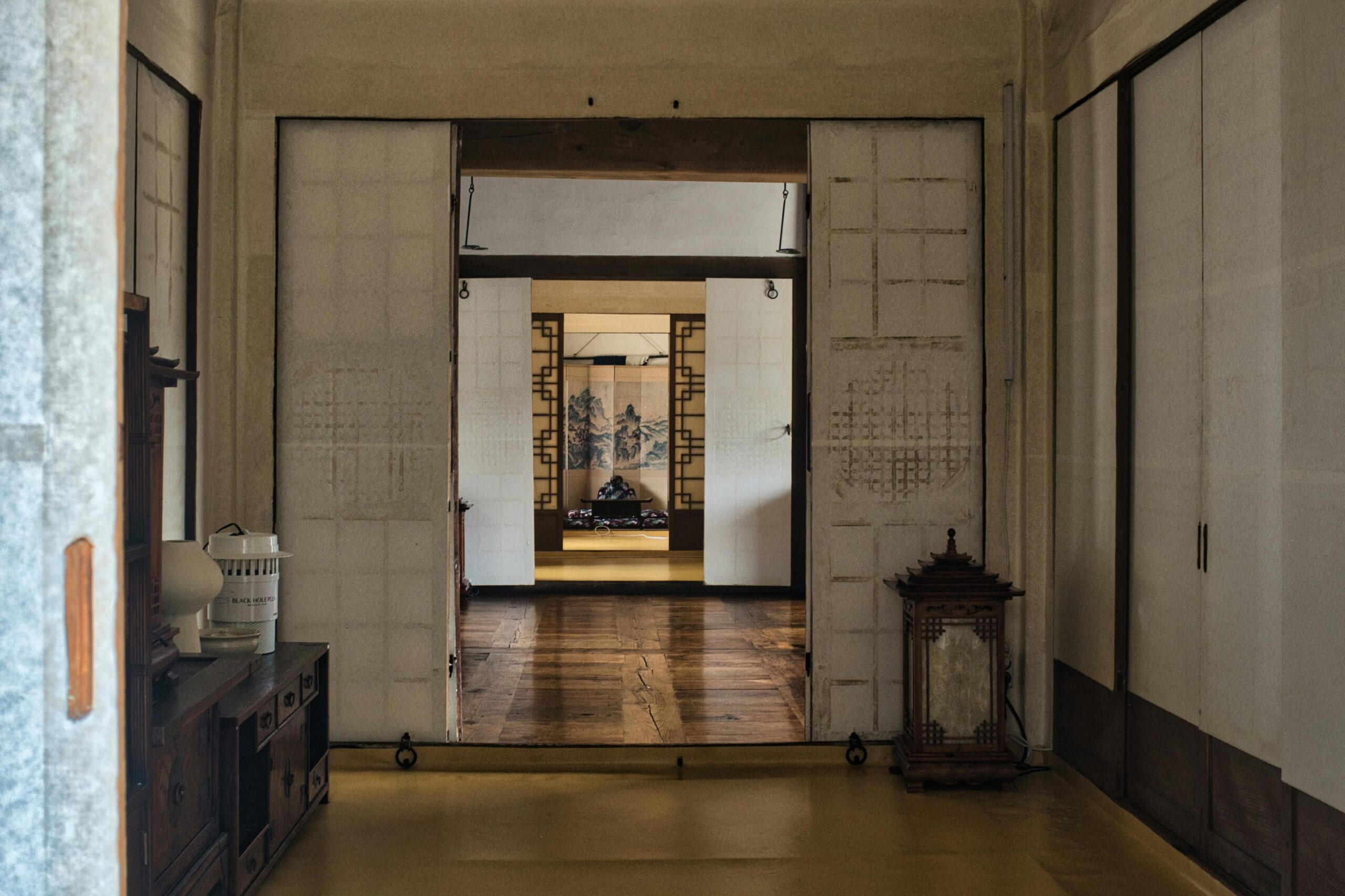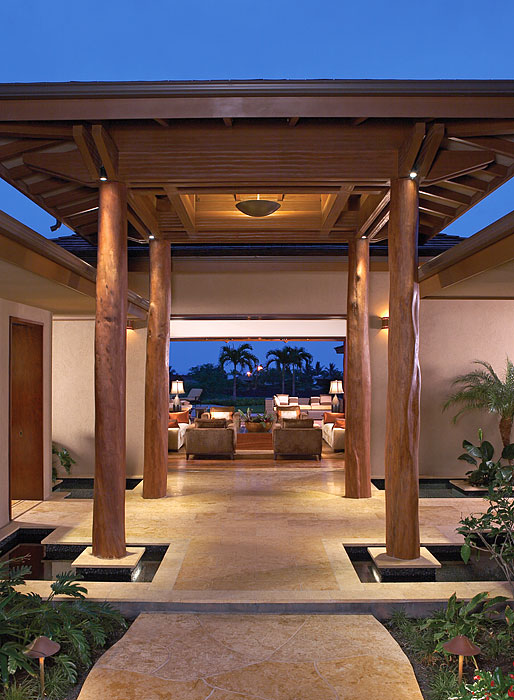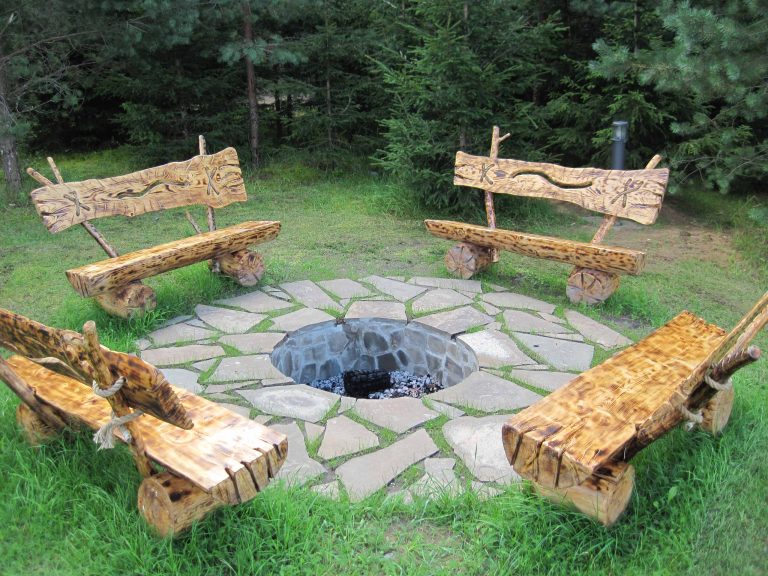Korean Hanok Architecture Meets Modern Living: Essential Design Elements for Contemporary Asian Homes
Picture this: you walk into a Seoul apartment and immediately feel transported to a centuries-old hanok village, yet everything around you screams contemporary sophistication. The exposed wooden beams overhead create dramatic lines against white walls, while floor-to-ceiling windows flood the space with natural light. This isn’t architectural confusion—it’s the brilliant marriage of Korea’s most treasured building tradition with today’s lifestyle demands.
Modern homeowners across Asia face a genuine dilemma: how do you honor cultural heritage without sacrificing the functionality of contemporary living? Too often, traditional elements feel like museum pieces awkwardly placed in modern settings, or worse, superficial decorative touches that miss the deeper wisdom of ancestral design. The solution lies in understanding hanok architecture not as a style to copy, but as a philosophy to adapt.
When ancient wisdom meets modern needs
Korean hanok architecture represents more than just aesthetic beauty—it embodies a sophisticated understanding of human comfort that modern science is only now catching up to. Built on principles of harmony with nature, optimal airflow, and flexible living spaces, hanoks were the original smart homes, designed to adapt to changing seasons and family needs without requiring complex technology.

This Photo was taken by Fernando B M.
The genius of hanok design lies in its systematic approach to environmental harmony. According to recent studies from Seoul National University’s Architecture Department, traditional hanok homes maintained interior temperatures within 3-5 degrees of optimal comfort year-round, purely through passive design strategies. Modern homes equipped with HVAC systems often struggle to achieve such consistency while consuming significantly more energy.
Today’s design professionals are rediscovering these time-tested principles and finding innovative ways to integrate them into contemporary Asian homes. The key is understanding which elements translate directly and which require thoughtful adaptation for modern lifestyles.
The foundation of harmony: spatial flow principles
Traditional hanok architecture revolves around the concept of “madang”—the central courtyard that serves as the home’s breathing heart. This isn’t simply an outdoor space; it’s a sophisticated system for managing light, air circulation, and the psychological connection between indoor and outdoor living. Modern Asian homes can capture this essence without requiring an actual courtyard.
Creating your modern madang
In contemporary applications, the madang principle translates into what designers call “transitional zones”—spaces that blur the boundaries between interior and exterior environments. This might manifest as a covered terrace accessible from multiple rooms, an interior atrium with skylights, or even a strategically placed indoor garden that serves multiple adjacent spaces.
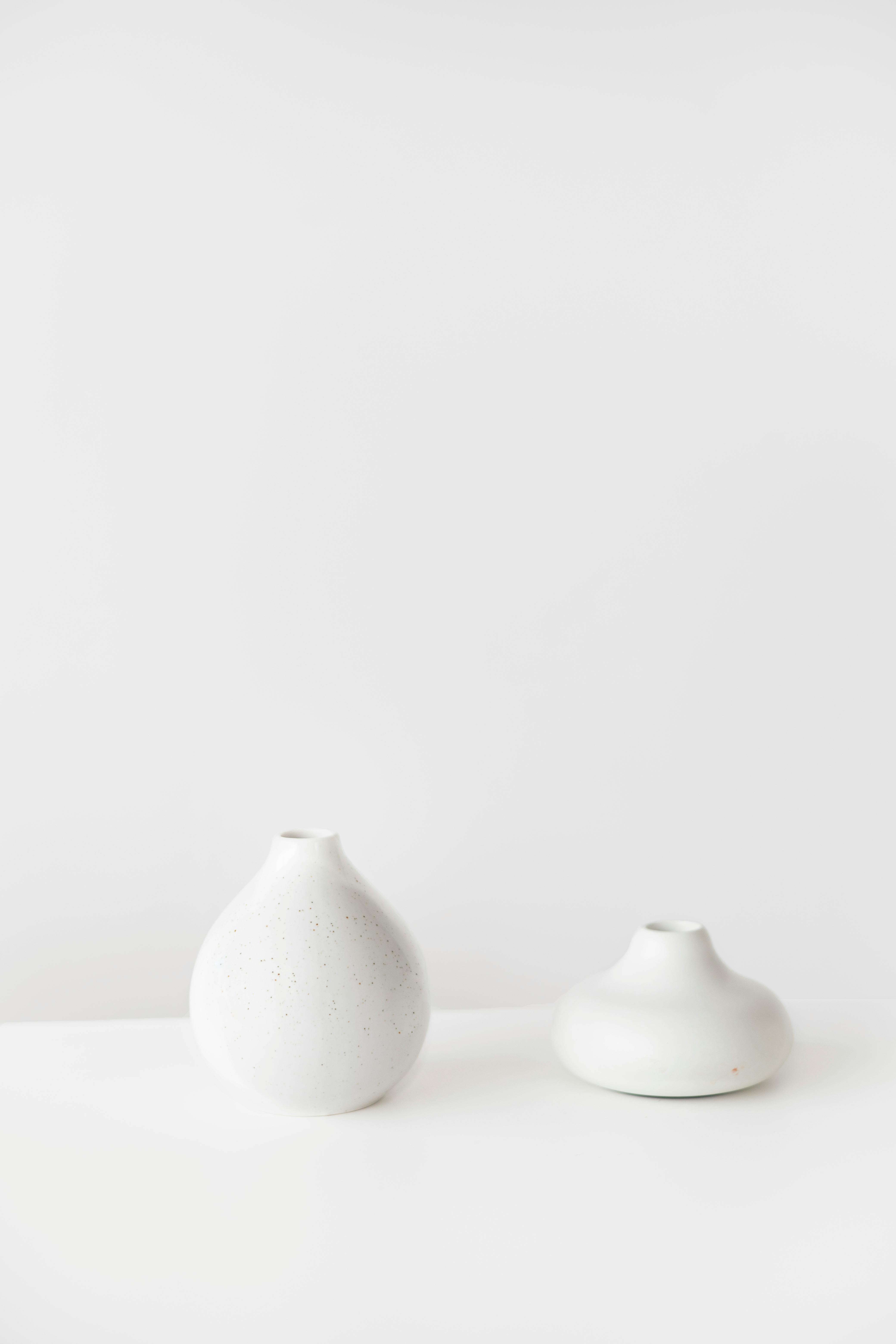
This Photo was taken by Anna Nekrashevich.
The spatial arrangement in hanok homes follows a hierarchy based on function and privacy. Public areas like the sarangchae (men’s quarters) were positioned to greet visitors, while private family spaces remained protected deeper within the compound. Modern homes can adopt this layered privacy approach by creating distinct zones that gradually transition from public to intimate spaces.
Consider how feng shui principles complement these spatial arrangements, creating homes that feel both psychologically comfortable and functionally efficient. The combination of Korean spatial wisdom with Chinese energy flow concepts produces remarkably balanced living environments.
Flexible boundaries for flexible lives
One of hanok architecture’s most relevant contributions to modern living is the concept of adaptable spaces. Traditional Korean homes used sliding doors, moveable screens, and multi-functional furniture to transform rooms based on daily needs or seasonal changes. A breakfast room could become an afternoon workspace and evening entertainment area simply by rearranging a few key elements.
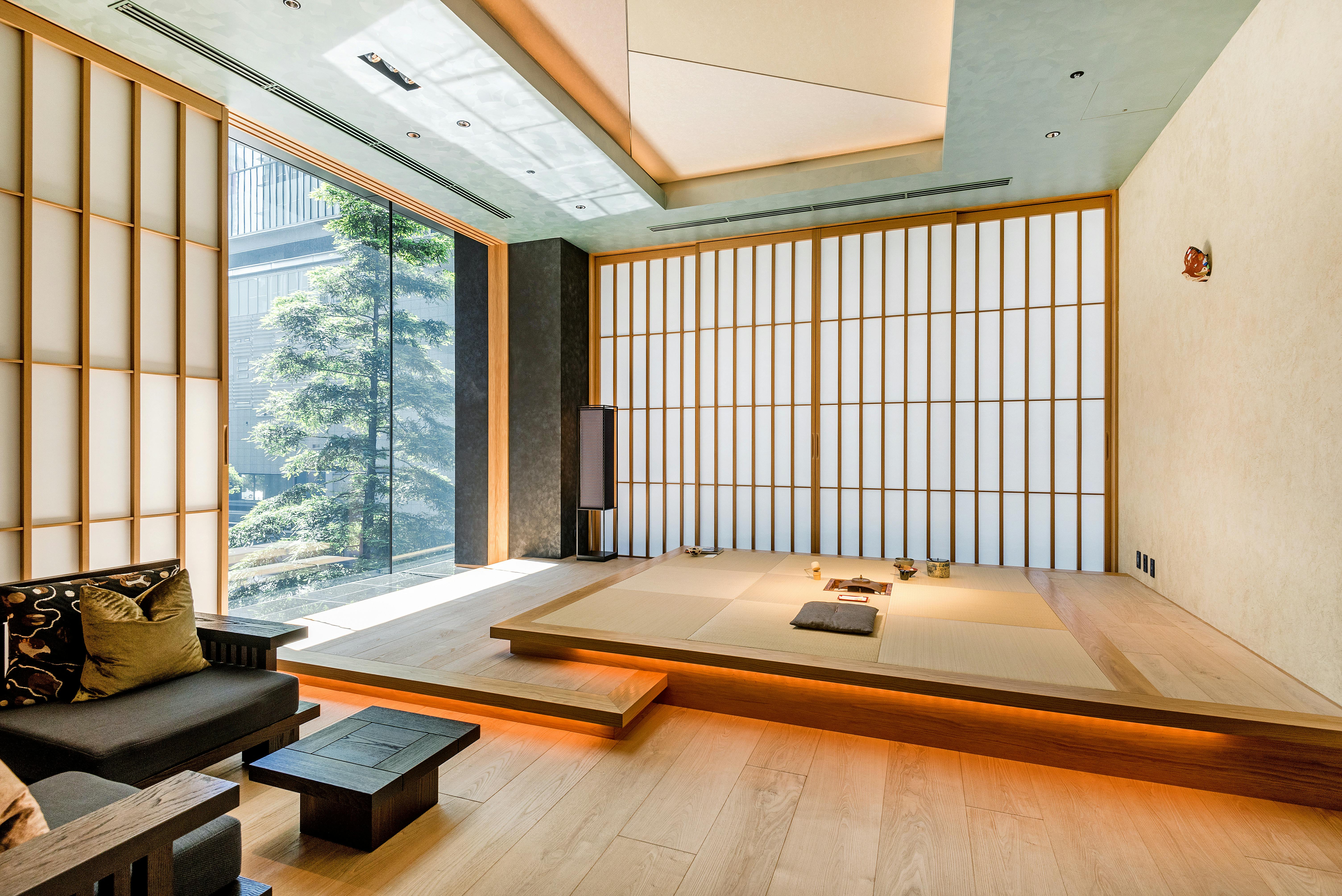
This Photo was taken by Amelia Hallsworth.
Modern interpretations might include sliding partition walls that can open a kitchen to the living room for entertaining or close it for focused cooking. Built-in furniture that serves multiple purposes—window seats with storage, dining tables that convert to desks, or murphy beds that reveal home offices—all echo the hanok principle of maximizing functionality within limited space.
Material poetry: wood, stone, and natural elements
The material palette of traditional hanok buildings tells a story of local resources used with masterful skill. Korean pine for structural elements, hanji paper for interior surfaces, and ondol (underfloor heating) systems that used stone and clay demonstrate a sophisticated understanding of each material’s optimal properties.
Translating traditional materials for contemporary use
Modern Asian homes can capture the essence of hanok materials without literal replication. Instead of traditional Korean pine beams, contemporary homes might feature exposed structural elements in engineered wood that provides the same visual warmth and connection to nature while meeting current building codes and performance standards.
| Traditional Material | Modern Equivalent | Key Benefits | Best Applications |
|---|---|---|---|
| Korean Pine Beams | Engineered Wood Frames | Structural integrity, warm aesthetics | Ceiling features, accent walls |
| Hanji Paper Walls | Translucent Panels | Light diffusion, privacy | Room dividers, cabinet fronts |
| Ondol Stone Floors | Radiant Heating Systems | Even heat distribution, comfort | Primary living areas, bathrooms |
| Clay Roof Tiles | Natural Stone Accents | Thermal mass, texture | Feature walls, terraces |
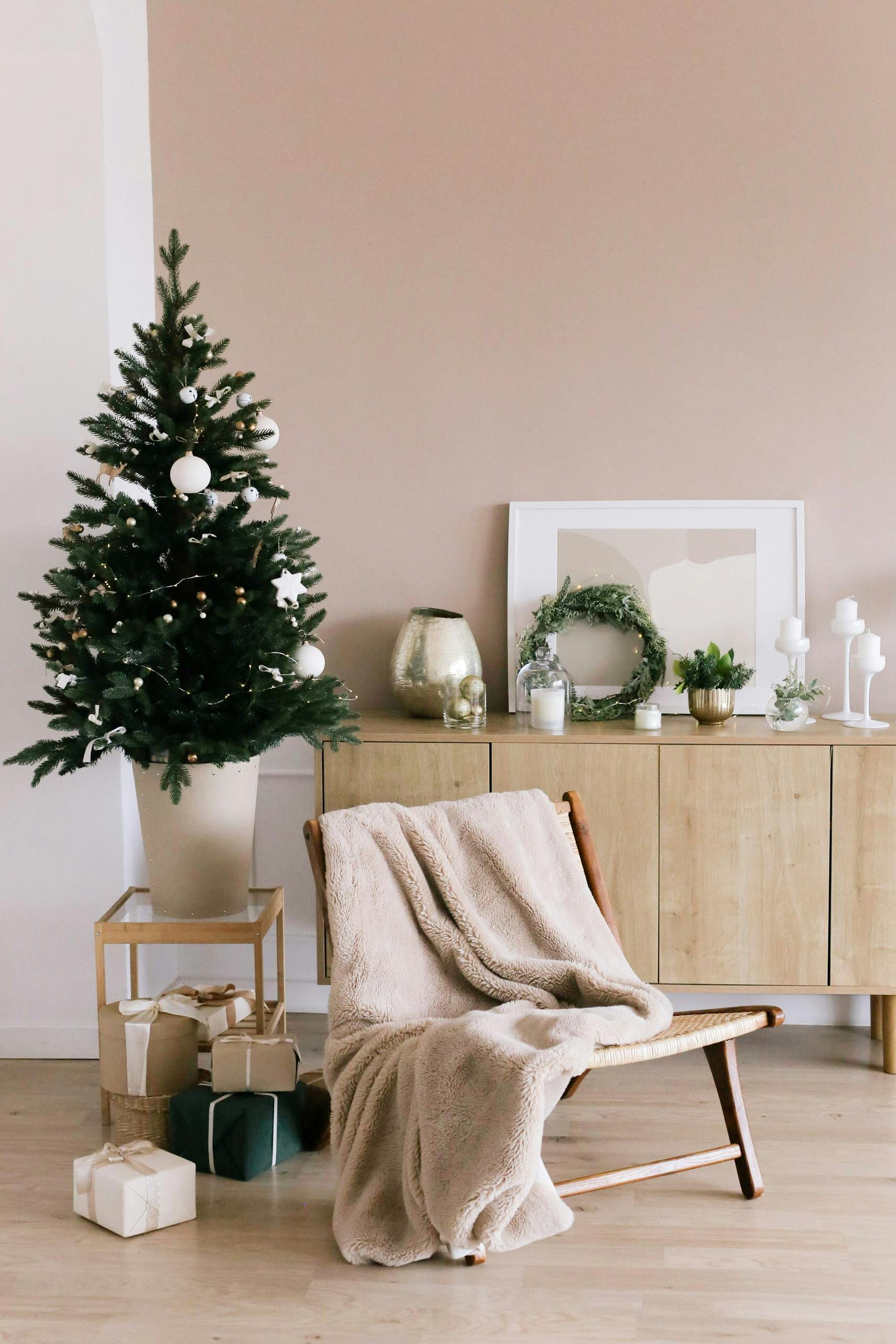
This Photo was taken by Anna Nekrashevich.
The key principle is authenticity of purpose rather than imitation of appearance. Modern materials should be chosen for their functional properties and aesthetic contribution, not simply because they mimic traditional elements. Sustainable materials like bamboo can provide the natural warmth associated with traditional hanok design while meeting contemporary environmental standards.
The ondol evolution: radiant comfort systems
Perhaps no single element of hanok design has translated more successfully to modern living than the ondol heating system. Traditional ondol used heated air channeled through stone passages beneath the floor, creating even, comfortable warmth that rose naturally through living spaces.
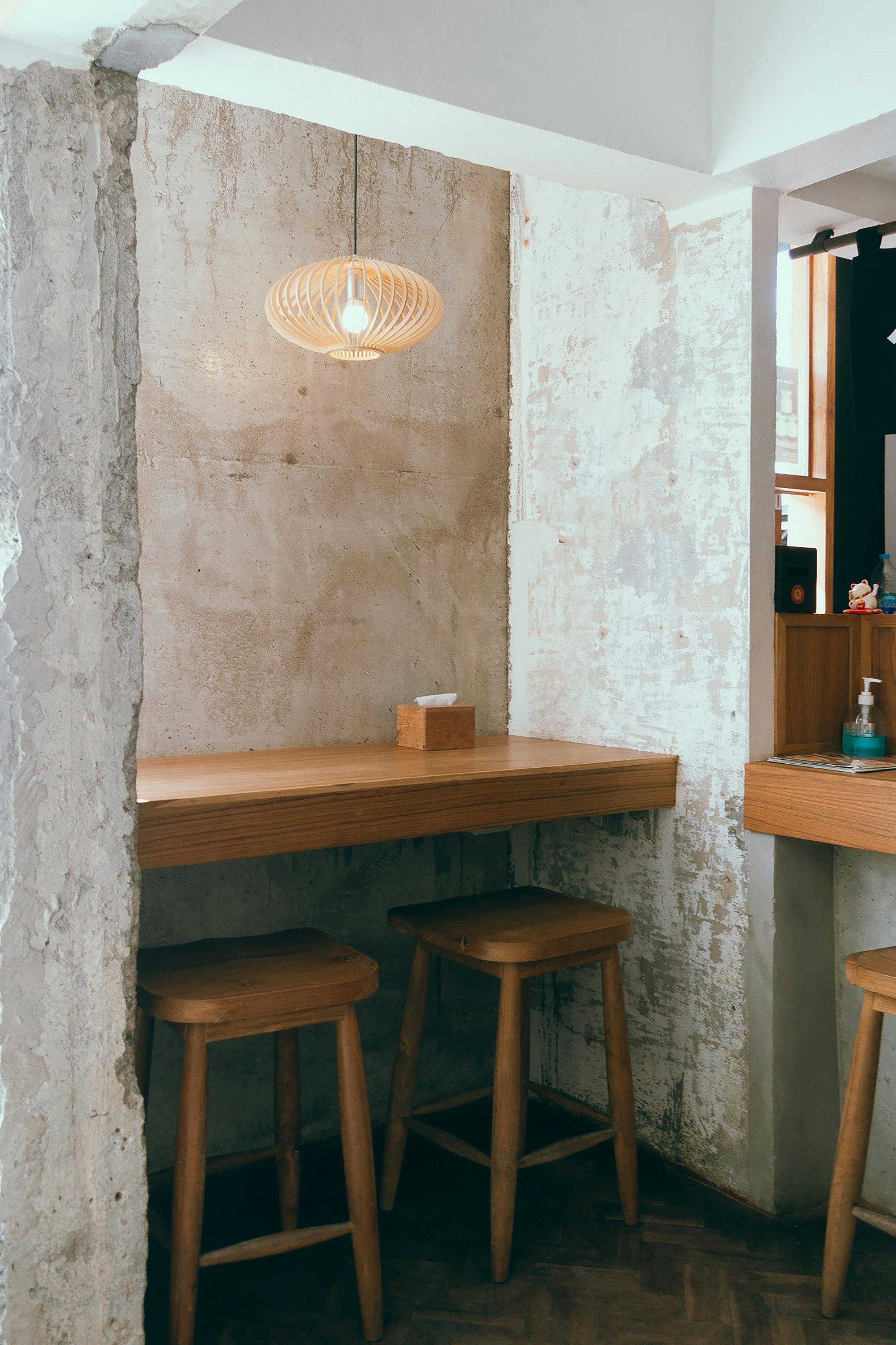
This Photo was taken by Markus Winkler.
Today’s radiant floor heating systems provide the same comfort benefits with far greater efficiency and control. Modern ondol-inspired systems can be z
